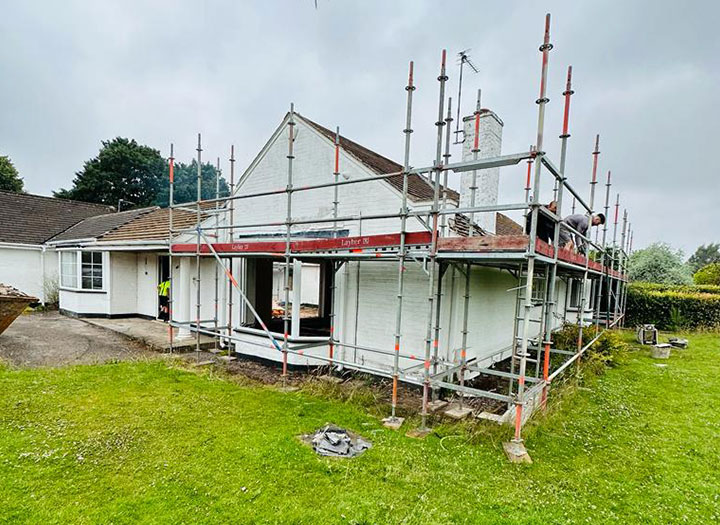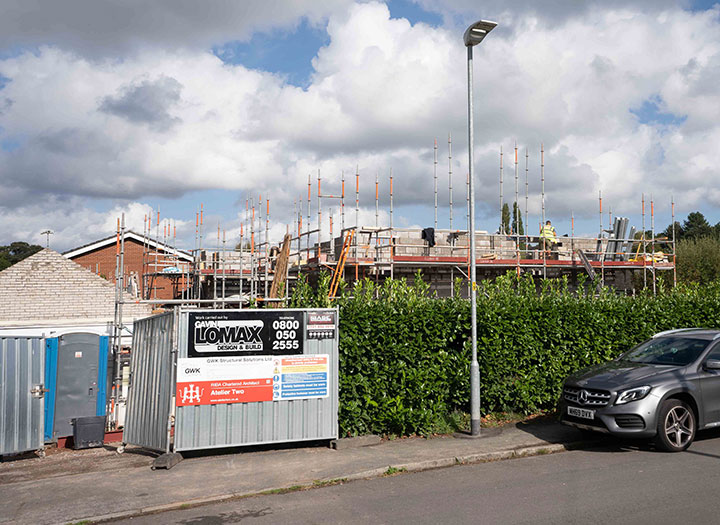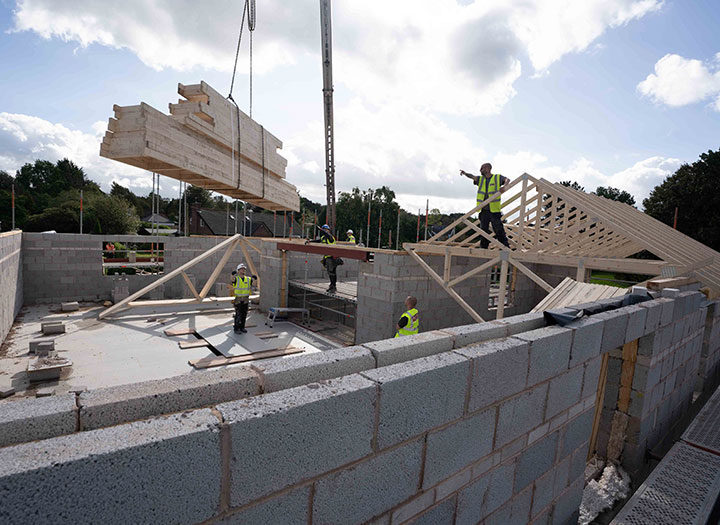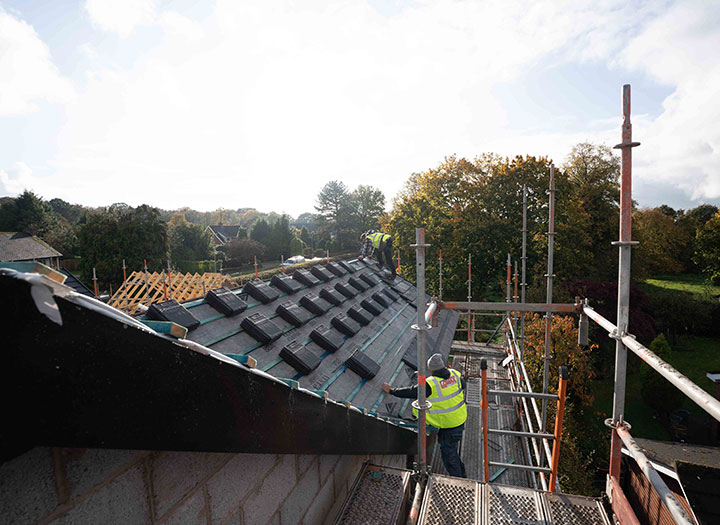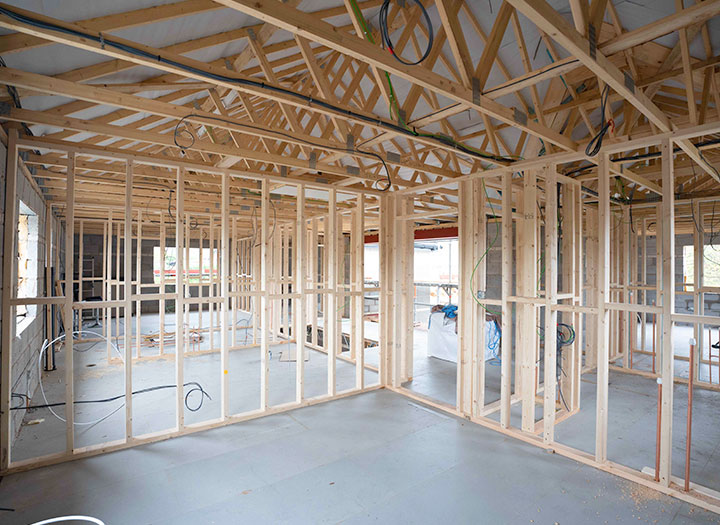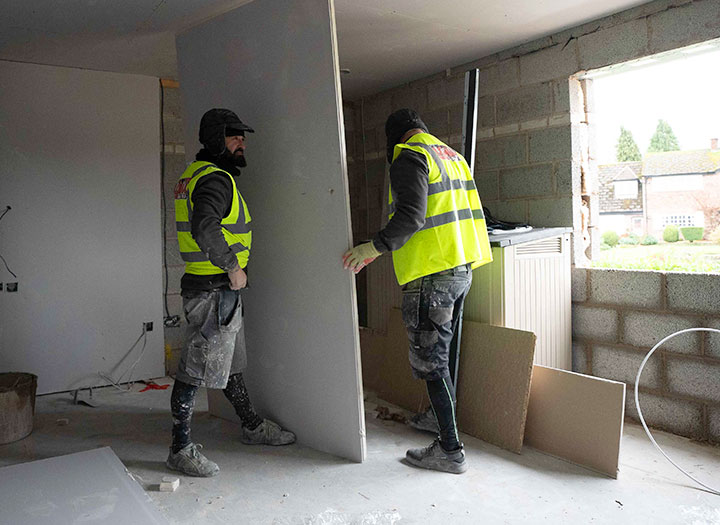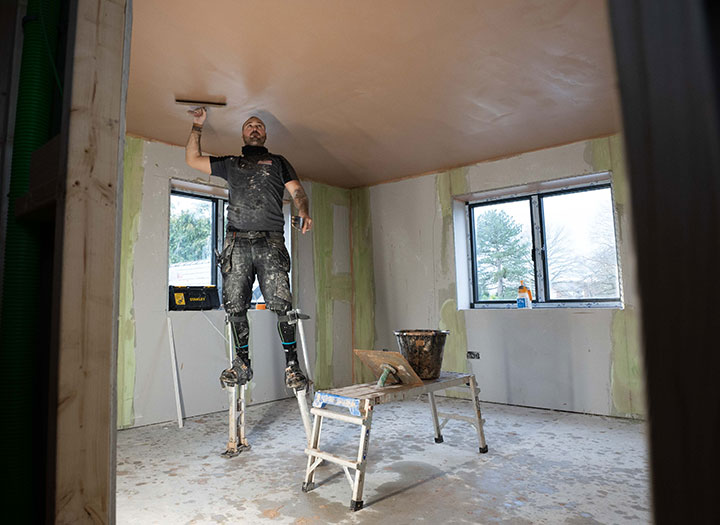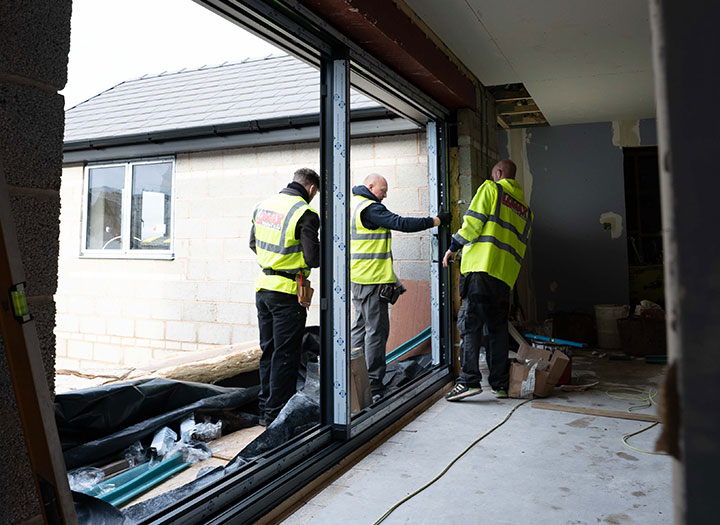Building Case Study
Building Case Study
GAVIN LOMAX DESIGN & BUILD – CASE STUDY
A thorough Overhaul, including a Spacious Extension and a Completely New Upper First Floor
Mr. and Mrs. Anderson, a family of four, were looking to turn their outdated home into a modern haven. With a growing family and evolving needs, they sought Gavin Lomax Design and Build to undertake a renovation, including a spacious extension and a brand-new upper first floor.
GAVIN’S APPROACH INVOLVED CLOSELY
Collaborating with the Andersons to Create a Custom Design
Gavin Lomax and his team’s approach involved closely collaborating with the Andersons to create a custom design maximising space, seamlessly blending a stunning extension into the original architecture for extra living space and enhanced curb appeal and employing cutting-edge engineering solutions for the addition of a new upper first floor, ensuring a delicate balance between innovation and structural integrity.
With meticulous attention to detail, Gavin Lomax’s team flawlessly executed the project. The thoughtful design choices significantly increased the property’s market value. Mr and Mrs Anderson, now advocates for Gavin Lomax Design and Build, commend the team’s professionalism and creativity. In conclusion, this full house renovation, including an extension and a new upper first floor, stands as a contemporary masterpiece, showcasing Gavin Lomax’s expertise in turning dreams into reality. The house is at the later stages of being finished and Gavin Lomax Design and Build’s commitment to sustainable solutions enhances the project’s impact, providing a stylish living environment aligned with eco-conscious practices, benefiting the Andersons and contributing to a greener community. Stay tuned, as there’s more to come…

